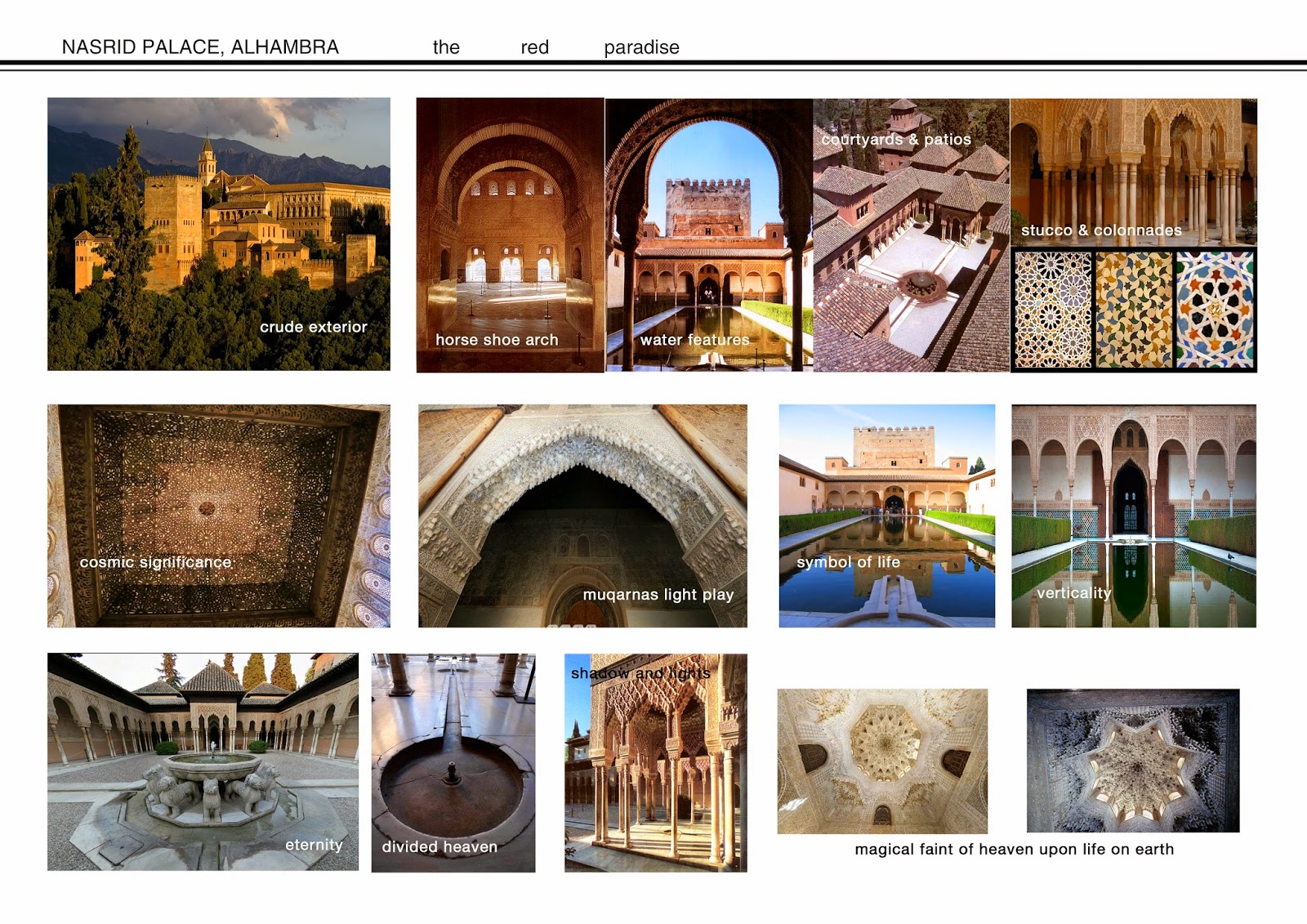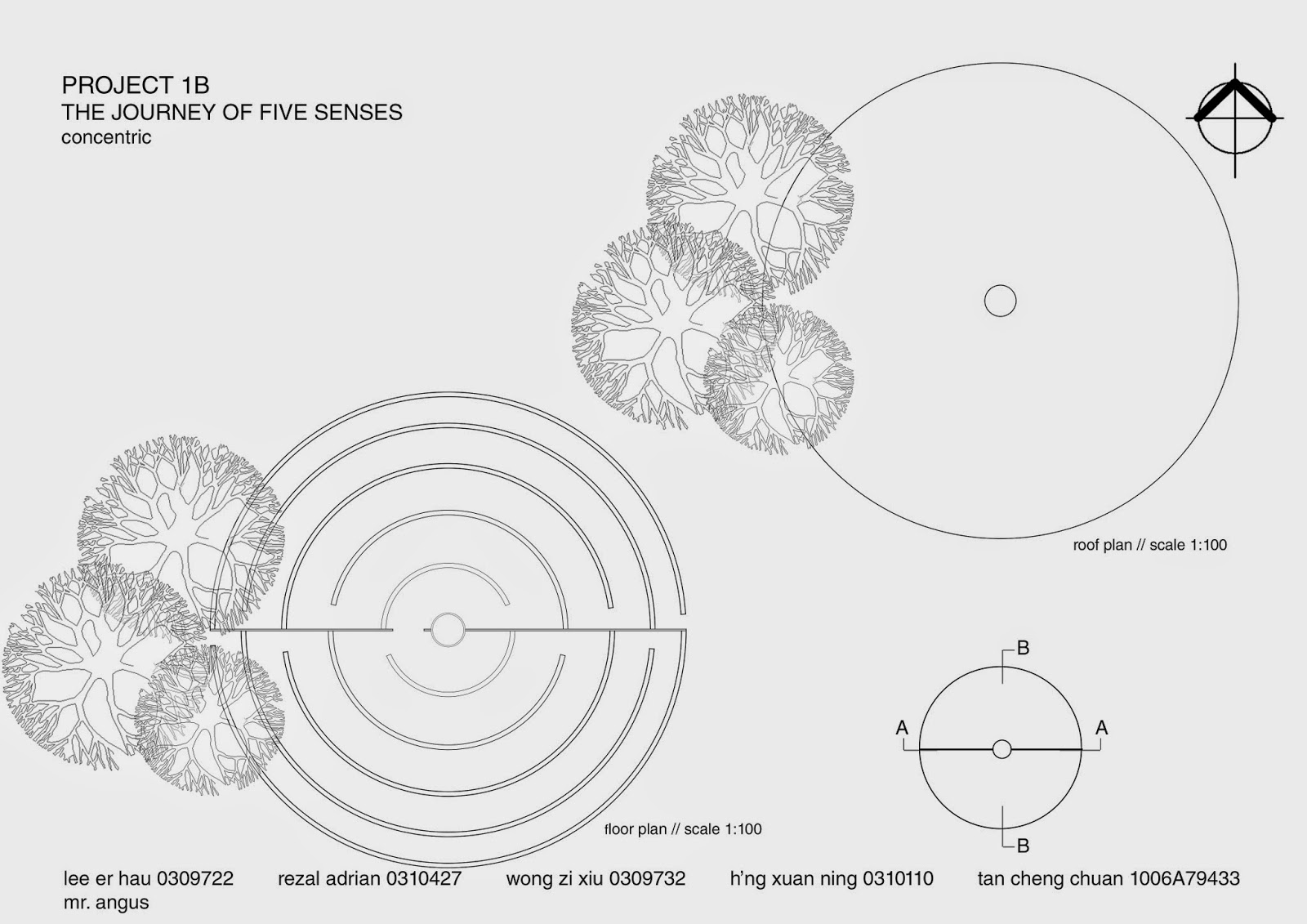Project 1
Journey for the 5 senses
Project 1 is divided into two parts, 1a and 1b. In project 1a, we were tasked to identify and analyze spatial order and spatial
poetics through precedent studies. In a group of 5, we were supposed to analyse the spatial poetics & spatial
typology of the selected precedents. The precedent studies should consist of two buildings of different spatial typology, namely concentric and linear. We must also explain the spatial poetic of the selected buildings. The precedent could be local, national and/or international
examples. One precedent must be PRE-MODERN MOVEMENT, and one precedent must be
CONTEMPORARY.
Our precedent study should provide the following analysis:
SPATIAL
TYPOLOGIES
- State
and describe the spatial typologies applied in the design
- Explain
how the spaces are organised and ordered
- Explain
how the typologies ordered the use of the design
SPATIAL
POETICS
- What
is the design considerations employed to explore spatial
poetry/poetics/experiences?
- How
are the spaces articulated in terms of the poetics, sensuality and
tactility of architectural spaces?
·
Flow of
experience (identify key circulation/journey).
·
Using at
least 5 images/perspective that illustrate poetics of space, analyse how the
experiential space is created: Engagement with senses; Manipulation of light
and its effects on space (natural & artificial); Texture and materiality; Scale
and proportion of spaces etc.
·
Co-relate
the plan to one of the most interesting section of your selected building.
3.Study the section and analyse how it is designed. Comment on the relationship
between inside/outside, volumes and scale of space, variation and hierarchy of
spaces
Subsequent to our analysis of each precedent, conclude
the manner in which spatial experiences and use are designed and articulated.
We should also use diagrams, photos and minimal annotations to
illustrate our analysis.
The buildings we have selected for project one are Nasrid Palace [the Alhambra]- Concentric and Thermes Vals- Linear. Nasrid Palace is one of the most visited area in the Alhambra which is located in Granada, Spain. The Nasrid Palace has a generally concentric layout, it consist of few blocks surrounding a centre court. We have chosen the Nasrid Palace not only for its concentric layout but also we felt that it has rich spatial poetic in it, most of the places in the Nasrid Palace are decorated with Islamic features. Water is also heavily featured in the palace and it is used to connect the places together.
 |
| Nasrid Palace spatial poetic board |
 |
Nasrid Palace spatial typology board
As for Therme Vals, it is a bath located in Vals, Switzerland and designed by Peter Zumthor. This bath is very unique as in has a multiple of different baths with different ambience in each and everyone of them. It also uses materials that blend in with nature and create a flow in the building. Gaps in linear form are present on the roof to allow lights to shine into the building thus acts as a path to lead users to a certain destination. Rooms of different sizes and decorations are made according to the theme of the bath.
|
 |
| Therme Vals spatial poetic board |
 |
Therme Vals spatial typology board
|
Project 1b requires us to use the
design strategies based on the Project 1a and design a walk themed ‘journey for
the five senses’. We were given a poem and our task was to translate the poetry
into a walk by using 2 contrasting spatial typologies. The two types of
typologies have restrictions of a 50m linear form and a 10m x 10m x10m cube. We
should also produce a physical model or digital model along with architectural
drawings such as plans, sections and elevations. Our design process are
recorded in butter papers and we have put some of the interesting features from
our precedent studies into our final design. The poem that were given to us was
The Wall. It is a poem that reflects the anxiety of the author in trying to
break through a barrier set by himself only to realize that the barrier grew
bigger as his fear crept in. Finally, we had 15 minutes to present our project
to the lecturers.
 |
| Concentric plans |
 |
| Concentric sections and interior |
 |
| Concentric elevations and actual model |
 |
| Linear plans |
 |
| Linear sections and interior |
 |
| Linear sections and circulation |
Project 2
GENIUS LOCI: Site Analysis & Concept
Development
This project is very interesting as it provides us a chance to visit a given site. The
site that were given was the Labrador Nature Park located in Pasir Panjang,
Singapore. In the same group as project 1, we were to produce a complete site
analysis of our chosen micro site. The analysis should consist of all of the
following:
-Site survey: provide dimensions of its width
and depth and indicate any adjacent buildings at the levels of plans,
elevations and sections to create an accurate record of what currently
exists
-Orientation (sun path)
-Climate (rainfall & temperature)
-Site contours
-Adjacent street and vehicular traffic patterns
-Pedestrian circulation
-Neighbouring contexts
-Vegetation
-Views from the site
-Views to the site
-Views through the site
-Noise
-Human-Cultural
This site analysis will be presented along with our individual understanding towards the site. The
individual part of the project requires us to produce our personal interpretation of the MACRO site
in the
form of sketches. The personal interpretations of the overall character
of the site will inform subsequent
design decisions. After exploring the nature park and inspired by the view from our site, I have developed
a concept of contrast, contrast in terms of size, volume, brightness, solidity and so on.
Project 3
GENIUS LOCI: VISITOR INTERPRETIVE CENTRE (VIC)
Project 3 is the final project of design studio 3. In this project, we should follow up with the concept that we have developed in project 2 and further improve our design to make a presentable VIC.
The interpretive centre will serve two purposes:
- To provide a physical point of reference with
visual significance that keeps alive the culture/history/memory/essence of
the site
- To provide accommodation to house and display
relevant material and interpretive material for public access and
information.
In designing the VIC, we should make use of the site analysis done in the previous project to design a unique VIC that is made for the site. Continuing on my initial concept of contrast, I have decided to make this VIC a place for visitors to experience contrasting sensation in the VIC, as an introduction to the Labrador Nature Park and Singapore as a whole. During the design process, I have done a lot of changes towards the building to find a balance between the contrast in terms of materials, room volume, experience, brightness etc. I also tried to keep the context untouched and tried to utilize on the site advantages, the most vital one being the cliff as I have used it as part of my wall and for exhibition purpose. The exhibition should have the these:
Total floor
area: 450sqm (including internal and external spaces), 2 storeys
Reception 10%
Display/Exhibition
40%
Public
gathering space 30%
Book/Souvenir shop 10%
Private/Utilities
spaces 10%
Office (2 pax)
Toilets (4 toilet cubicles)
Pantry
Storage
After the design process is done, we would produce 4 pieces of A1 boards to help us explain our design and also supported by a 1:50 scale sectional model. This project took a lot of time to prepare and be conducted but the result was rather satisfying. Though, with better time management and planning it could be even better.











.jpg)































































