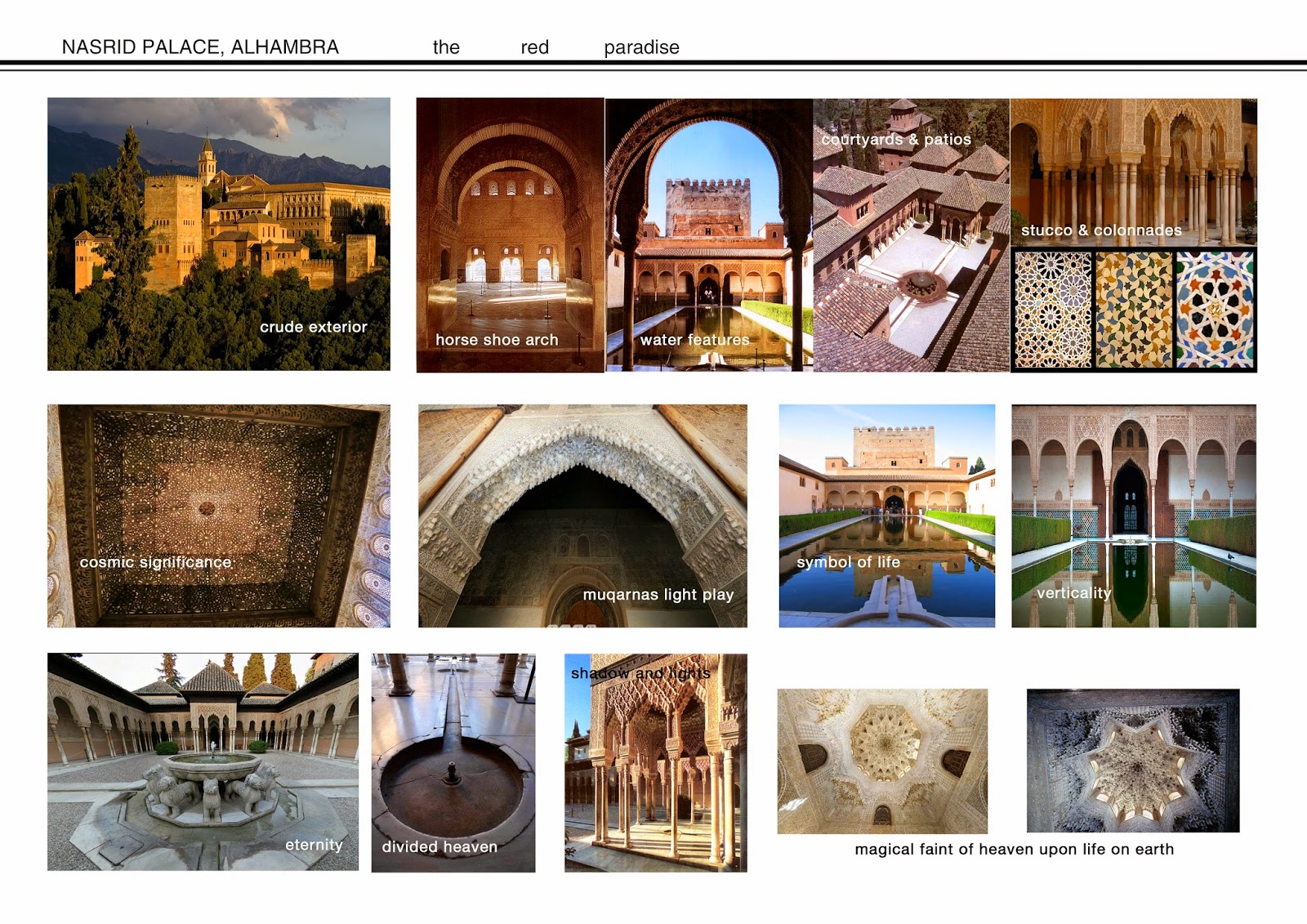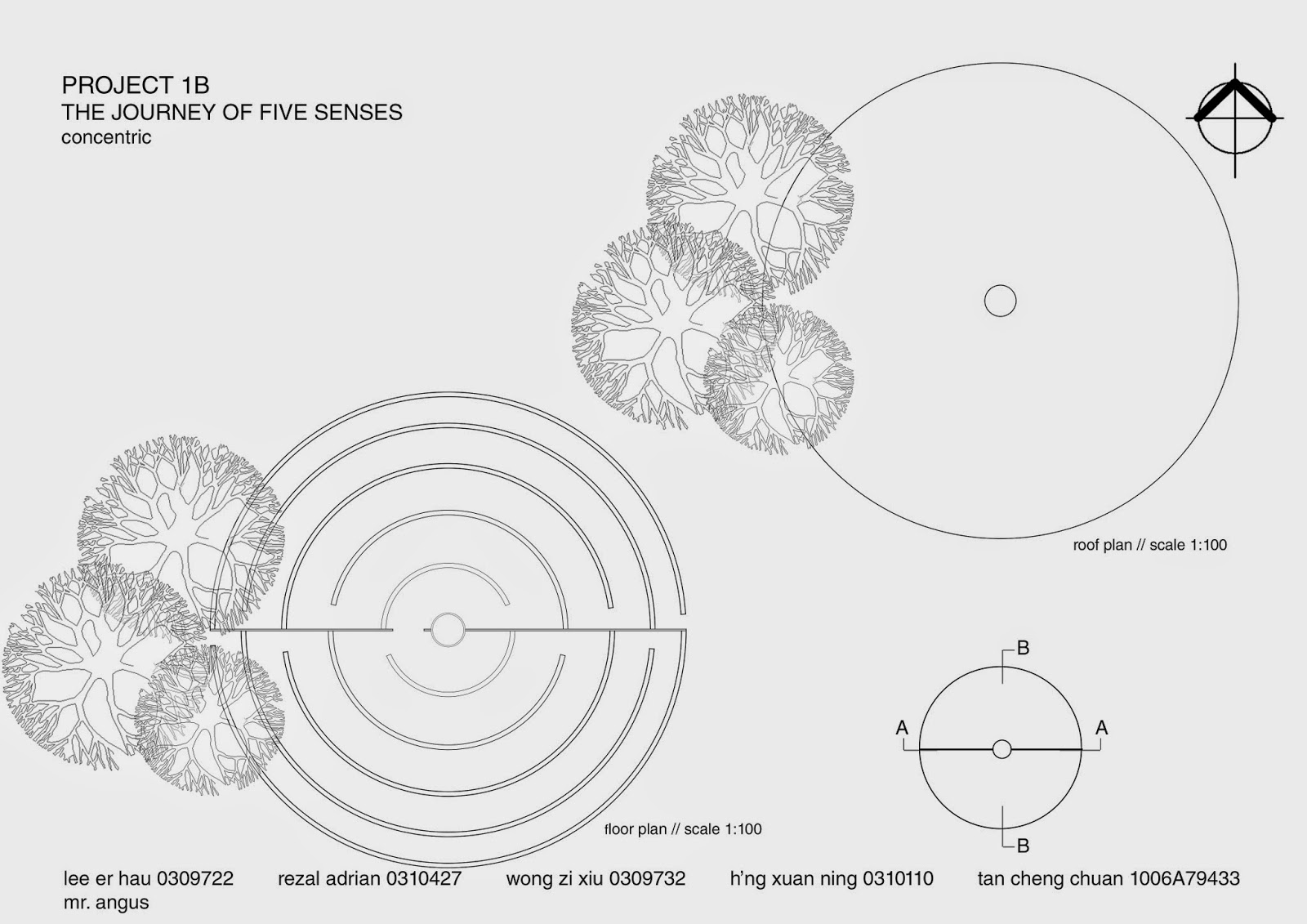Learning Outcomes
1.Analyse architecture and urban forms in relation to relevant architectural theories
2.Analyse and critique the relationship between architecture and its social, cultural and intellectual context
3.Produce, orally and in writing, a critical interpretation of architecture and urbanism in relation to relevant theories within the contemporary discourse of architecture
Part 1: Analysing “Through the eyes” of an architect/urban designer/ theoretician
Stage 1: Choosing the area for analysis
The first part of this project is a preparation for the latter stages. We were required to select a defined area of your hometown and see it “through the eyes” of one architect, urban designer or theoretician that was discussed in the lecture series. Through the lectures given to us week by week, we were able to identify different theories. We were then asked to apply or translate design theories and historic urban design approaches onto this area, providing an interpretation on this chosen area. The application or translation can be done through a graphical language or sketch design. The findings and application will then be done through a medium and style that is appropriate for the chosen architect or urban designer and should be accompanied by short reflective text of approximately 500 words.
In a group of 3 students, we have selected Putrajaya as our area of study. We also felt that the urban theory of Garden City by Sir Ebenezer Howard was quite interested and well suited to our chosen site. Therefore, we have submitted a proposal of the selected site with the proposed urban theory which sums up the first part of the project.
Stage 2: Analysis and Interpretation (Individual)
The following stage involves diagrammatic analysis, drawings, sketches supported by 500 reflective essay presented on two A3 sheets representing the selected area and proposed theory respectively. For this part of the project, I have done a considerable amount of research on Garden City while also paying a visit to the chosen site of Putrajaya.
This project enables us to apply what we have learned from the lectures to the chosen city. Through this project, I was able to know more about Garden City Movement, from the initial thoughts to the actual application of it as seen in Welwyn Garden City and Letchworth Garden City. It is also interesting to see that a Malaysian icon, Tun Mahathir had the vision to turn Putrajaya into an Intelligent City with the implementation of this theory.
Below are the A3 panels that I have produced on the findings.
 |
| The board on Garden City Movement |
 |
| A3 panel of Putrajaya |
PROJECT PART II: ANALYZING AND THEORIZING ARCHITECTURE
Part 2 of the project emphasizes architecture is like language with vocabulary, grammatical structure; both physical and intellectual. Through certain arrangement, it carries messages and communicates meanings. Nevertheless, in order to understand architecture, we must be aware of the conditions within which they are employed.
The second part of the project is a more in-depth analysis into the chosen area. We were to select a certain building within the area and study the impact of external factors on architecture (emphasize on how the architect had responded to the factors in realizing their theoretical intention). For this, I have selected the Putrajaya International Conventional Center (PICC) as my subject of study. To understand the ideas of the architect and how the design has been affected by external factors, readings on the building had to be done. I have come out with the conclusion that the building has been designed on the basis of Semiotics while being affected by external factors such as climate and geography.
While the first part of the project is based on ideas, the second part would represent a solid analysis on an existing building. By analyzing a building, I have noticed that a design of a building can be affected by so many factors. Considerations have to be taken on everything that might have an effect on the design, from cultural to contextual, every single detail will determine how the design outcome will be like. It also helps me to be more aware of the buildings around me as I have paid more attention and had more thoughts when looking at an architecture.
The following panels support my analysis on PICC.
 |
| The board on Semiotics |
 |
| The board on Context |
 |
| Climate as an external factor |
Report
In-Class Assignment
Synopsis
Last but not least, in a group of 4 students, we have conducted an in-class assignment whereby we produce a synopsis on a specific topic after reading a passage about it. This synopsis is inquiry into architectural theory in the broader context of philosophical thought, cultural and social conditions, which include modernism, postmodernism, phenomenology. semiotics, post structuralism, and deconstruction.
Each week we will have a group discussion on the topics and come out with a four-page slide to present our findings. The synopsis gives us an opportunity to provide critical perspectives on key issues within the contemporary discourse of architecture, through integration of case studies and theoretical studies. Through the discussions, we were also made aware of others' opinions on the topics while also understanding their point. I was also able to be intellectually engaged and understand the relationship between architecture, social, cultural and intellectual context by synthesizing the theories and applying them with the help of case studies.
Below are the slides of the synopsis that we have used for presentation.
https://drive.google.com/open?id=0B8hgiOMglBrhTmdnaTJNbnptalk
https://drive.google.com/open?id=0B8hgiOMglBrhME5WdUlGUUg1Tnc
https://drive.google.com/open?id=0B8hgiOMglBrhMmotYmpMcnROMkE
https://drive.google.com/open?id=0B8hgiOMglBrhOUZLdFdJUjNvSTQ








.jpg)


































































